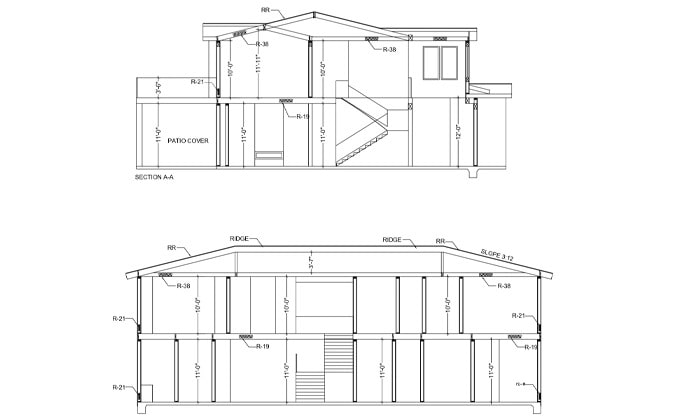Structural CAD Drafting Services
Looking for structural CAD drafting services in the USA? At caddrawingservices.us, we prepare accurate, detailed, and editable structural CAD drawings for steel, concrete, and other structural elements. Our expert drafting team delivers precision, speed, and cost-effective solutions that help architects, engineers, and contractors nationwide bring projects to life with confidence.

Professional Structural CAD Drafting Services
At caddrawingservices.us, we provide accurate and professional 2D CAD drawing services that support architects, contractors, engineers, and developers across the USA. Our skilled team specializes in creating detailed floor plans, layouts, elevations, and technical drawings that are precise, easy to interpret, and fully editable for your projects.
With years of expertise in CAD drafting services, we deliver solutions that save time, reduce costs, and maintain complete accuracy. Whether it’s residential construction, commercial developments, or large-scale industrial projects, our 2D CAD drawings are prepared to meet US standards and industry best practices. Trusted nationwide, we are the reliable partner you can count on for high-quality computer aided drafting services that keep your designs clear, compliant, and ready for execution.
Our Structural CAD Services:
Structural Drafting
We provide precise structural CAD drawings services – compliant with local standards and ready for approval.
3D Architectural Modeling
High-quality 3D models for buildings and interiors—ideal for design review, visualization, and client presentations.
Steel Detailing and Shop Drawings
Detailed steel fabrication and shop drawings, including connections, assemblies, and material lists for accurate fabrication.
Rebar Detailing for Concrete Structures
Accurate rebar drawings with bar bending schedules and placement plans—ideal for structural concrete works and site use.
3D Structural Modeling
We create coordinated 3D models of structural systems for analysis, clash detection, and smooth construction workflows.
Structural CAD Conversion Services
Convert paper, PDF, or legacy structural drawings into accurate, editable CAD files for engineering and construction use.
Outsource CAD Service to Experts
Outsource your projects to caddrawingservices.us, a trusted provider of professional CAD drafting services in the USA. Our skilled team delivers accurate computer aided drafting services that save you time, reduce costs, and improve project efficiency. Contact us today by phone, email, or through our online form to discuss your requirements and streamline your workflow.
Why Choose us?
Experience
Skilled team delivering accurate CAD drafting services.
Global Delivery
Serving clients across the USA & global with trusted CAD drawings.
Service
2D, 3D, architectural, structural, and MEP drafting.
Speed
Fast, reliable computer aided drafting services every time.
What are Structural Drawings?
Structural drawings are detailed plans that show how a building or structure will be built, focusing on the framework, materials, and connections that ensure safety and stability. Unlike general architectural plans, these drawings highlight the placement of beams, columns, foundations, and reinforcement details needed to support the overall design.
Prepared using advanced CAD drafting services, structural drawings provide engineers, contractors, and builders with accurate information to guide construction. They are also essential for compliance with US building codes, helping prevent errors and ensuring that projects meet safety standards. By working with a professional CAD drafting company, you get clear, editable, and precise structural drawings that make communication easier across teams and keep construction on track from start to finish.
When the Structural Drawings is Used
Structural drawings are used whenever a project requires clear documentation of the framework and load-bearing elements that keep a building safe and stable. Architects and engineers rely on them to show the placement of beams, columns, foundations, and reinforcements in detail. Contractors use these plans during construction to ensure materials are installed correctly and in compliance with US building codes.
Structural drawings are also essential during the permitting process, renovations, and large-scale industrial or commercial projects, where accuracy and clarity reduce costly mistakes. By outsourcing to a professional CAD drafting company, you gain access to precise, editable plans created through advanced CAD drawing services, making collaboration easier and project execution more efficient.