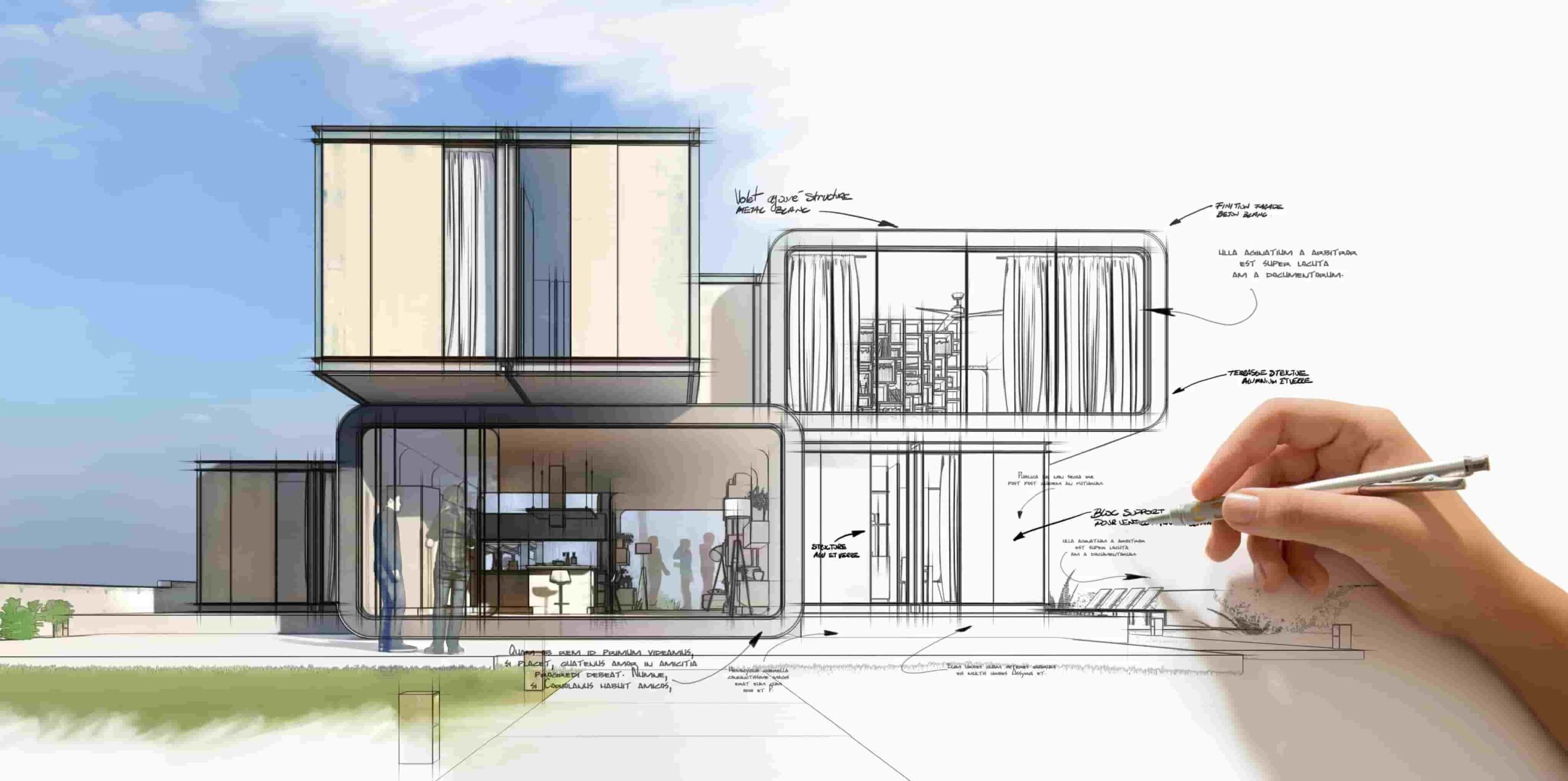2D CAD Drawing Services in the USA & Canada
Looking for reliable 2D CAD drawing services in the USA or Canada?
At caddrawingservices.us, we deliver accurate, editable, and code-ready 2D CAD drawings that support architectural, engineering, and construction projects across North America.
We work with architects, engineers, contractors, builders, and developers to convert concepts, sketches, PDFs, and markups into precise 2D CAD drawings that are easy to review, modify, and execute on site.

Professional 2D CAD Drawing Services You Can Rely On
Our 2D CAD drafting services are designed to support real-world project workflows in the United States and Canada. Every drawing is prepared with attention to accuracy, clarity, and compliance with regional standards.
Whether you are working on a residential build, commercial development, or industrial facility, our team ensures your drawings are technically sound, well-organized, and ready for approvals, coordination, and construction.
We focus on precision, consistency, and fast turnaround so your project teams can move forward without delays or rework.
What Our 2D CAD Drawing Services Cover
We provide a complete range of 2D CAD drafting services tailored to different disciplines and project needs.
Architectural 2D Drafting
Detailed floor plans, elevations, sections, and layouts created from sketches, PDFs, or design files.
Structural 2D Drafting
Accurate drawings for beams, columns, slabs, foundations, and framing systems, suitable for engineering review and site execution.
MEP 2D Drafting
Clear mechanical, electrical, and plumbing layouts prepared from markups or design inputs for coordinated construction planning.
Civil 2D Drafting
Site plans, grading, drainage, road layouts, and utility drawings aligned with project specifications.
Outsource 2D CAD Drawing Services with Confidence
If you are looking to outsource 2D CAD drawing services in the USA or Canada, caddrawingservices.us is a trusted partner for accurate, professional, and scalable CAD drafting support.
What You Receive
(Deliverables)
When you outsource 2D CAD drawing services to us, you receive:
Why Choose us?
We work as an extension of your team, not just a drafting vendor.
Experience
Skilled team delivering accurate CAD drafting services.
Global Delivery
Serving clients across the USA & global with trusted CAD drawings.
Service
2D, 3D, architectural, structural, and MEP drafting.
Speed
Fast, reliable computer aided drafting services every time.
Our 2D CAD Drafting Process
We follow a structured process to ensure accuracy, consistency, and timely delivery.
Project Review
We review your drawings, sketches, PDFs, or markups and confirm scope, standards, and timelines.
CAD Drafting
Our drafting team prepares detailed 2D CAD drawings using industry-standard software and best practices.
Quality Check
Each drawing is reviewed for accuracy, layer structure, dimensions, and compliance with project requirements.
Delivery & Revisions
Final files are delivered in the required formats, with revisions handled quickly based on your feedback.
What are 2D CAD Designs?
2D CAD designs are detailed two-dimensional drawings created using computer aided drafting services. They represent a project’s layouts, floor plans, elevations, and technical details on a flat plane, showing length and width with exact measurements. These designs are widely used in architecture, engineering, construction, and manufacturing to provide clear documentation for planning, approvals, and execution.
Unlike traditional paper sketches, 2D CAD drawings are precise, editable, and easy to share across teams. With professional CAD drafting services, you can ensure your drawings are accurate, code-compliant, and tailored to meet US industry standards. In short, 2D CAD designs form the foundation of most construction and engineering projects by turning concepts into clear, workable plans.
Where 2D CAD Drawings Are Used
2D CAD drawings play a critical role throughout the project lifecycle. They are commonly used for:
Benefits of the 2D CAD Drawing
2D CAD drawings improve accuracy, coordination, and efficiency throughout the project lifecycle.
FAQs – 2D CAD Drawing Services
We can work with sketches, PDFs, scanned drawings, markups, redlines, or reference files provided by your team.
Yes. Our drawings are prepared in line with commonly used US and Canadian industry standards and project requirements.
Yes. Revisions are supported as per the agreed project scope, and we respond quickly to feedback.
We support residential, commercial, and industrial projects for architects, engineers, contractors, builders, and developers.
Turnaround time depends on project scope and complexity, but we are known for fast and reliable delivery.