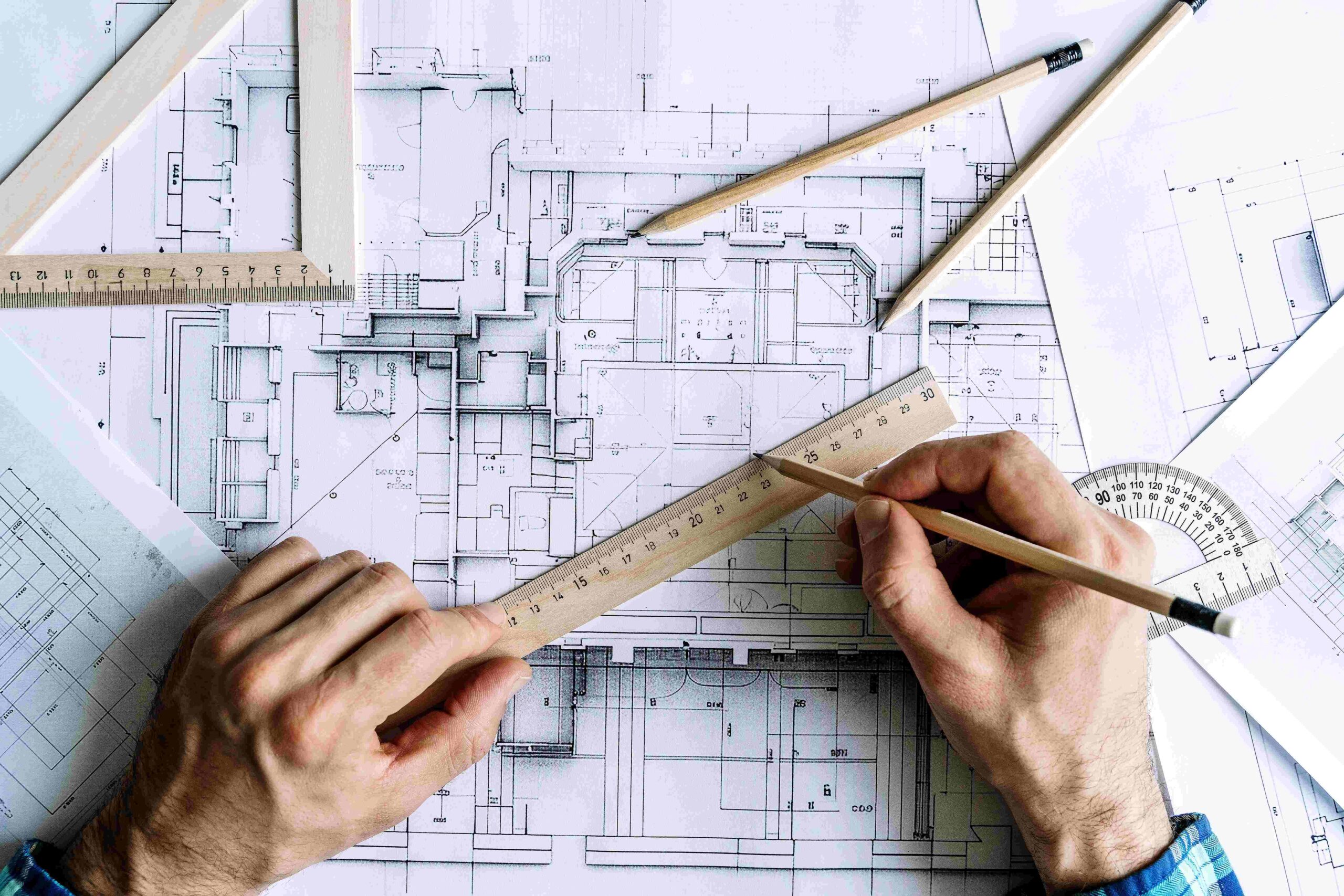Architectural CAD Drawing Services
Looking for architectural CAD drawing services in the USA? At caddrawingservices.us, we create precise, detailed, and editable architectural CAD drawings from your sketches, concepts, or project requirements. Our expert drafting team delivers accuracy, speed, and cost-effective solutions for architects, contractors, engineers, and developers nationwide.

Professional Architectural CAD Drafting Services
At caddrawingservices.us, we provide accurate and professional 2D CAD drawing services that support architects, contractors, engineers, and developers across the USA. Our skilled team specializes in creating detailed floor plans, layouts, elevations, and technical drawings that are precise, easy to interpret, and fully editable for your projects.
With years of expertise in CAD drafting services, we deliver solutions that save time, reduce costs, and maintain complete accuracy. Whether it’s residential construction, commercial developments, or large-scale industrial projects, our 2D CAD drawings are prepared to meet US standards and industry best practices. Trusted nationwide, we are the reliable partner you can count on for high-quality computer aided drafting services that keep your designs clear, compliant, and ready for execution.
Our Architectural CAD Services:
2D Architectural Drafting
We deliver detailed 2D floor plans, elevations, and sections from sketches, PDFs, or design concepts—ready for construction.
3D Architectural Modeling
Realistic 3D models of buildings and interiors for design visualization, presentations, and project coordination.
CAD Conversion Services for Architectural Designs
Convert paper, PDF, or image-based architectural plans into editable, accurate CAD files for design and documentation.
Interior Design Drafting
Precise 2D drawings for interiors, including layouts, furniture plans, lighting, and detailed sections—ready for execution.
As-Built Drawings for UK Projects
We create accurate as-built CAD drawings from site surveys or markups, tailored to UK standards and project needs.
Outsource CAD Service to Experts
Outsource your projects to caddrawingservices.us, a trusted provider of professional CAD drafting services in the USA. Our skilled team delivers accurate computer aided drafting services that save you time, reduce costs, and improve project efficiency. Contact us today by phone, email, or through our online form to discuss your requirements and streamline your workflow.
Why Choose us?
Experience
Skilled team delivering accurate CAD drafting services.
Global Delivery
Serving clients across the USA & global with trusted CAD drawings.
Service
2D, 3D, architectural, structural, and MEP drafting.
Speed
Fast, reliable computer aided drafting services every time.
What are CAD Architectural Design?
CAD architectural design refers to creating detailed building plans, layouts, and elevations using advanced computer aided design architecture software. With tools like AutoCAD, drafters can prepare precise AutoCAD architectural drawings that represent every aspect of a structure, from floor plans to sections and detailed construction documents.
An architectural CAD drafter plays a crucial role in turning concepts and sketches into accurate, editable files that meet industry standards. These files are not only easier to update and share but also essential for approvals, tenders, and project execution.
Professional architectural CAD drawing services offered by a trusted CAD drafting company ensure every design is accurate, compliant with US codes, and ready for construction. This makes CAD architectural design a vital step in modern architecture, supporting efficiency, cost control, and better collaboration across teams.
When the Architectural CAD Drafting is Used
Architectural CAD drafting is used at every stage of building design and construction where accuracy and clarity are critical. Architects depend on AutoCAD architectural drawings to develop floor plans, elevations, and sections that communicate design intent. Contractors and engineers rely on these drawings to ensure proper execution, compliance with codes, and coordination among structural and MEP systems. An experienced architectural CAD drafter also prepares detailed documentation needed for permits, tenders, and client approvals.
By outsourcing to a trusted CAD drafting company, businesses gain access to professional architectural CAD drawing services that streamline workflows, reduce errors, and save time. In modern computer aided design architecture, these drawings are essential for residential, commercial, and industrial projects across the USA, supporting efficient planning and flawless construction.